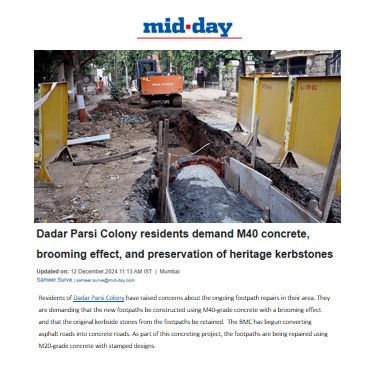Pedestrianisation and Walkability



Urban Centre Mumbai (UCM) has implemented four demonstration streets in Mumbai to improve walkability while engaging with MCGM and stakeholders with an aim to build capacities and enhance the experience of the city with walking-friendly footpaths and universally accessible.
In Mumbai and the Metropolitan Region, everyday, over 50% of all journeys are made on foot, yet the quality of our pedestrian infrastructure sees little or no improvement. Walking on footpaths is full of challenges including non-uniform, unlevelled surface, hindrances in the path, and lack of universal accessibility. Every 50 to 100m, the footpath keeps changing with different material, varying width and levels and clutter of signages, presenting an unkempt streetscape, unfit for walking. All these conditions have led to people walking on the carriageway, carrying high volumes of traffic, creating a constant conflict between pedestrians and vehicles.
Owing to the large number of journeys on foot, actually our pedestrian infrastructure needs to be of high quality, integral to the transportation system, connected and continuous like roadways and train networks. Such footpath networks will enable a seamless transition between modes of transport and aid in last-mile connectivity. Currently, several piecemeal, disjointed efforts are being made by local action groups, local authorities and architectural practices to bring temporary beautification to the pedestrian walkways and footpaths, but without a consolidated knowledge on pedestrian infrastructure or the technical expertise.
Instead, there is a need for a standardised, inclusive design for footpaths which can aid and promote universal accessibility, taking into consideration the visually impaired, differently-abled, senior citizen and mothers/ parents with prams. Not only will a consistency in design technology and quality materials add to the aesthetic value of Mumbai, but the economy of scale and longevity of design life of 50 years will lead to a reduction in net expenditure.




Aim
To create a set of high quality footpaths and pedestrianised areas standardised through demonstration projects in different wards, showcasing appropriate and effective urban elements, which could be scalable and further adopted across Greater Mumbai.
Objectives
-
To improve and enhance walkability and pedestrian experience;
-
To make streets universally accessible for all users including wheelchair users, senior citizens and persons with prams;
-
To reduce visual and physical clutter and improve streetscapes;
-
To create quality footpaths with design life of 50 years, requiring low maintenance;
-
To achieve standardised improvement of footpath with comprehensive urban design guidelines for implementing across Mumbai.
Urban Design Interventions

In-situ concrete panels to create uniform level surface for improving walkability

Dropped kerb ramp to enable universal accessibility for all types of users

Median refuge island for safe crossing and enable universal accessibility

Flushed tree surround, at-grade to provide clear walking space

Effective and minimalistic bus shelter to provide proper space for waiting and sitting

Standardised street furniture including precast concrete benches, planters and litterbins

Executed work at M-West Ward, Mumbai

Process
Executed work at H-East Ward, Mumbai

Onsite discussions with MCGM

Discussions with various departments and higher officials of MCGM

In-situ concrete panels at the pilot street

Basalt stone paving at the pilot street
The Proposal
The proposal was conceptualised after meetings with the elected representatives/ward officers/engineers from MCGM to explain issues, objectives and design. After gaining the confidence of certain departments, discussions were done with higher officials at MCGM such as AMC/MC to promote the requirement for best practices in urban design in Mumbai.
Upon serious deliberation by the senior officials, the direction was to take up a pilot street project to understand the process and evaluate the design and details. The selected sample stretch in Fort allowed a trial of two types of paving - basalt stone paving and M40 concrete in-situ panels and offered the least physical issues. The width of footpaths in Fort precinct range up to 12 meters, which allowed easy implementation of all design elements.
Before the execution process started at the pilot street, public meetings were held to acquire the confidence of local resident associations. Further, MHCC permissions were acquired as the pilot street was a part of the Fort Heritage Precinct. Preparation of site-specific drawings, plans and design details was done after the analysis of the existing situation of the footpath through a comprehensive total station survey. The pilot street execution process helped in building capacity for standardised footpath engineering within the contractor's team and MCGM.

Urban design interventions - programs for walkability improvements

Demonstration Streets
After implementation at the pilot street, locations for four demonstration streets were chosen through discussions with the AMC-P and Senior Engineers of Roads Department. The four streets identified in the city and suburbs are:
1. City: Footpaths along Lady Jehangir Road from St. Joseph Circle, Wadala Station to Ruia College, F-North Ward
2. Eastern: Footpaths along Dayanand Saraswati Road, Chembur Station to Diamond Garden, M-West Ward
3. Western: a. Footpaths along Ali Yavar Jung Marg and SD Mandir Road, H-East Ward; b. Footpaths along MG Road Goregaon, P-South Ward
On-site execution
On-site execution is in progress at all four demonstration streets. UCM is documenting and evaluating the learnings at every stage of execution to create a comprehensive record which could help in scaling-up the project across the city in the future.

































